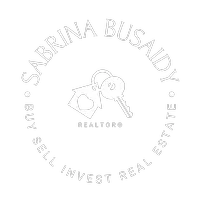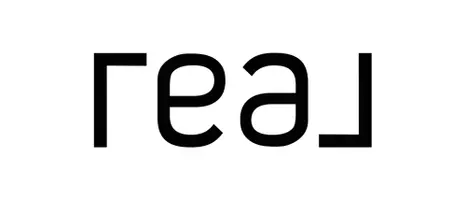Bought with Katrina Eileen
For more information regarding the value of a property, please contact us for a free consultation.
Key Details
Sold Price $2,750,000
Property Type Single Family Home
Sub Type Residential
Listing Status Sold
Purchase Type For Sale
Square Footage 4,390 sqft
Price per Sqft $626
Subdivision Bothell
MLS Listing ID 1956424
Sold Date 08/02/22
Style 18 - 2 Stories w/Bsmnt
Bedrooms 5
Full Baths 2
HOA Fees $68/mo
Year Built 2018
Annual Tax Amount $15,556
Lot Size 10,881 Sqft
Property Sub-Type Residential
Property Description
Welcome to Pipers Glen. One of Bothell's most coveted neighborhoods. Surrounded by trees on three sides with no neighbors and a beautifully landscaped yard this gated home is 4390 sq ft of pure luxury. Built by Toll Brothers with $300k in builder upgrades. Upon closing the buyers invested another $400k in upgrades which include the following: heated outdoor living, gas fire pit, a heated container pool with electric retractable cover, trex patio, leveled yard with artificial grass, hot tub on the third floor deck, custom chandeliers throughout home, Control4 home automation, electric blinds in the great room and primary bedroom, surround sound ceiling speakers in great room and rec room. Ten zone rain bird sprinkler system. And more!!
Location
State WA
County King
Area 600 - Juanita/Woodinville
Rooms
Basement Finished
Main Level Bedrooms 1
Interior
Flooring Ceramic Tile, Engineered Hardwood, Carpet
Fireplaces Number 1
Fireplaces Type Gas
Fireplace true
Appliance Dishwasher_, Dryer, GarbageDisposal_, Microwave_, Refrigerator_, StoveRange_, Washer
Exterior
Exterior Feature Metal/Vinyl, Stone, Wood, Wood Products
Garage Spaces 4.0
Pool Above Ground
Community Features CCRs
Utilities Available Cable Connected, High Speed Internet, Natural Gas Available, Sewer Connected, Electric, Natural Gas Connected, Common Area Maintenance
Amenities Available Cabana/Gazebo, Cable TV, Deck, Fenced-Fully, Gas Available, High Speed Internet, Hot Tub/Spa, Outbuildings, Patio, Sprinkler System
View Y/N Yes
View Territorial
Roof Type Composition
Garage Yes
Building
Lot Description Dead End Street, Paved, Secluded
Story Two
Builder Name Toll Brothers
Sewer Sewer Connected
Water Public
Architectural Style Northwest Contemporary
New Construction No
Schools
Elementary Schools Moorlands Elem
Middle Schools Northshore Middle School
High Schools Inglemoor Hs
School District Northshore
Others
Senior Community No
Acceptable Financing Cash Out, Conventional
Listing Terms Cash Out, Conventional
Read Less Info
Want to know what your home might be worth? Contact us for a FREE valuation!

Our team is ready to help you sell your home for the highest possible price ASAP

"Three Trees" icon indicates a listing provided courtesy of NWMLS.



