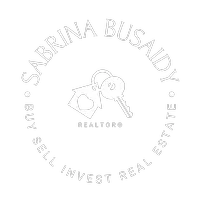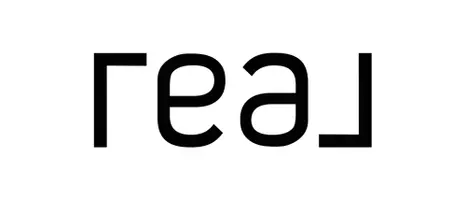Bought with Realty One Group Turn Key
For more information regarding the value of a property, please contact us for a free consultation.
Key Details
Sold Price $650,000
Property Type Single Family Home
Sub Type Residential
Listing Status Sold
Purchase Type For Sale
Square Footage 1,740 sqft
Price per Sqft $373
Subdivision Russellwood
MLS Listing ID 2270488
Sold Date 09/23/24
Style 10 - 1 Story
Bedrooms 3
Full Baths 1
HOA Fees $46/mo
Year Built 1998
Annual Tax Amount $5,141
Lot Size 0.261 Acres
Property Description
Experience unparalleled elegance in this remodeled 3-bed, 1.75-bath home, showcasing high-end finishes, vaulted ceilings & modern design, set on a .26-acre lot backing up to a park. Inside, discover sleek tile flooring, a gourmet kitchen featuring quartz countertops, & an oversized island with beverage fridge, custom cabinetry, and chic black stainless steel appliances. The luxurious primary bedroom includes a built-in fireplace, double vanity, & spacious walk-in closet. Step outside to your private, fully fenced oasis, complete with a spacious 8x18 shed and gated RV/side parking. This home is equipped with AC, providing all-around comfort. This home seamlessly blends modern luxury with practical features. —schedule your viewing today!
Location
State WA
County Pierce
Area 109 - Lake Tapps/Bonney Lake
Rooms
Basement None
Main Level Bedrooms 3
Interior
Interior Features Bath Off Primary, Ceiling Fan(s), Ceramic Tile, Dining Room, Fireplace, Fireplace (Primary Bedroom), Laminate Hardwood, Security System, Sprinkler System, Vaulted Ceiling(s), Walk-In Closet(s), Water Heater
Flooring Ceramic Tile, Laminate
Fireplaces Number 2
Fireplaces Type Electric, Gas
Fireplace true
Appliance Dishwasher(s), Dryer(s), Microwave(s), Refrigerator(s), Stove(s)/Range(s), Washer(s)
Exterior
Exterior Feature Brick, Wood
Garage Spaces 2.0
Community Features CCRs, Park, Playground
Amenities Available Deck, Fenced-Fully, Outbuildings, RV Parking, Sprinkler System
View Y/N Yes
View Territorial
Roof Type Composition
Garage Yes
Building
Lot Description Paved
Story One
Sewer Septic Tank
Water Public
Architectural Style Traditional
New Construction No
Schools
Elementary Schools Buyer To Verify
Middle Schools Buyer To Verify
High Schools Buyer To Verify
School District White River
Others
Senior Community No
Acceptable Financing Cash Out, Conventional, FHA, VA Loan
Listing Terms Cash Out, Conventional, FHA, VA Loan
Read Less Info
Want to know what your home might be worth? Contact us for a FREE valuation!

Our team is ready to help you sell your home for the highest possible price ASAP

"Three Trees" icon indicates a listing provided courtesy of NWMLS.





