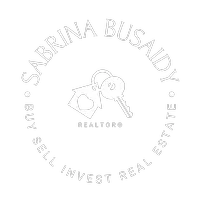Bought with John L. Scott Real Estate CLM
For more information regarding the value of a property, please contact us for a free consultation.
Key Details
Sold Price $1,899,998
Property Type Single Family Home
Sub Type Residential
Listing Status Sold
Purchase Type For Sale
Square Footage 3,445 sqft
Price per Sqft $551
Subdivision Suncadia
MLS Listing ID 2309348
Sold Date 03/27/25
Style 12 - 2 Story
Bedrooms 5
Full Baths 3
Half Baths 1
Construction Status Completed
HOA Fees $230/mo
Year Built 2023
Annual Tax Amount $9,176
Lot Size 0.590 Acres
Property Sub-Type Residential
Property Description
Tucked within the exclusive Tumble Creek community, this brand-new custom home features a modern open floor plan, South facing sun-drenched vaulted ceilings, and a versatile mother-in-law apartment or flex space. Custom Nano doors open the entire back wall of the main floor, seamlessly blending indoor and outdoor living as the back yard connects to 1,200 acres of protected nature preserve. Elegant finishes flow throughout, including a spa-inspired primary suite on the main floor & a chef's kitchen. Just a short golf-cart ride away, the renowned Tom Doak-designed golf course at Tumble Creek Club awaits. Plus, enjoy morning fly fishing along the nearby river, pickleball courts, basketball, & kids play ground just a short walk from this home.
Location
State WA
County Kittitas
Area 948 - Upper Kittitas County
Rooms
Basement None
Main Level Bedrooms 2
Interior
Interior Features Second Primary Bedroom, Bath Off Primary, Ceramic Tile, Double Pane/Storm Window, Dining Room, Fireplace, Loft, Sprinkler System, Vaulted Ceiling(s), Walk-In Closet(s), Walk-In Pantry, Wall to Wall Carpet
Flooring Ceramic Tile, Engineered Hardwood, Carpet
Fireplaces Number 1
Fireplaces Type Gas
Fireplace true
Appliance Dishwasher(s), Disposal, Microwave(s), Refrigerator(s), Stove(s)/Range(s)
Exterior
Exterior Feature Stone, Wood
Garage Spaces 2.0
Community Features Athletic Court, CCRs, Club House, Gated, Golf, Park, Playground, Trail(s)
Amenities Available High Speed Internet, Patio
View Y/N Yes
View Territorial
Roof Type Composition
Garage Yes
Building
Lot Description Dead End Street, Open Space, Paved
Story Two
Builder Name Trailside Homes
Sewer Sewer Connected
Water Private
New Construction Yes
Construction Status Completed
Schools
Elementary Schools Cle Elum Roslyn Elem
Middle Schools Walter Strom Jnr
High Schools Cle Elum Roslyn High
School District Cle Elum-Roslyn
Others
Senior Community No
Acceptable Financing Cash Out, Conventional
Listing Terms Cash Out, Conventional
Read Less Info
Want to know what your home might be worth? Contact us for a FREE valuation!

Our team is ready to help you sell your home for the highest possible price ASAP

"Three Trees" icon indicates a listing provided courtesy of NWMLS.



