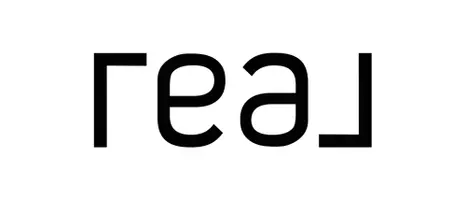Bought with Better Properties Kent LLC
For more information regarding the value of a property, please contact us for a free consultation.
Key Details
Sold Price $675,000
Property Type Single Family Home
Sub Type Residential
Listing Status Sold
Purchase Type For Sale
Square Footage 2,142 sqft
Price per Sqft $315
Subdivision Lakewood
MLS Listing ID 2331931
Sold Date 04/11/25
Style 13 - Tri-Level
Bedrooms 4
Full Baths 1
Year Built 1962
Annual Tax Amount $5,916
Lot Size 0.360 Acres
Property Sub-Type Residential
Property Description
Welcome to Royal Oaks! This beautifully updated home sits on a large & level, nearly 1/3-acre cul-de-sac lot. Offering 4 bedrooms, 2.5 baths, and multiple living spaces, it features a lower-level family room with a cozy fireplace and backyard access. You are sure to love the spacious kitchen with tons of cabinets & counter space as well as a light and bright dining area, all open to the living room. Updates throughout include LVP flooring, kitchen counters, base trim, and garage doors/openers (2024); bathroom renovations (2022–2024); a new roof and furnace (2022); and A/C (2023). The expansive deck is perfect for entertaining, overlooking a generous backyard. Ideally located near I-5, JBLM, and just 10 minutes from Chambers Bay—a must-see!
Location
State WA
County Pierce
Area 36 - Lakewood
Rooms
Basement Finished
Interior
Interior Features Bath Off Primary, Double Pane/Storm Window, Dining Room, Fireplace, French Doors, Skylight(s), Vaulted Ceiling(s), Walk-In Closet(s), Water Heater
Flooring Vinyl Plank
Fireplaces Number 2
Fireplaces Type Wood Burning
Fireplace true
Appliance Dishwasher(s), Double Oven, Dryer(s), Disposal, Microwave(s), Refrigerator(s), Stove(s)/Range(s), Washer(s)
Exterior
Exterior Feature Brick, Cement/Concrete, Wood, Wood Products
Garage Spaces 2.0
Amenities Available Cable TV, Deck, Fenced-Partially, Gas Available, High Speed Internet, Irrigation, Outbuildings, Patio, RV Parking, Sprinkler System
View Y/N Yes
View Mountain(s), Territorial
Roof Type Composition
Garage Yes
Building
Lot Description Cul-De-Sac, Dead End Street, Paved, Secluded
Story Three Or More
Sewer Sewer Connected
Water Public
Architectural Style Traditional
New Construction No
Schools
Elementary Schools Dower Elem
Middle Schools Lochburn Mid
High Schools Clover Park High
School District Clover Park
Others
Senior Community No
Acceptable Financing Cash Out, Conventional, FHA, VA Loan
Listing Terms Cash Out, Conventional, FHA, VA Loan
Read Less Info
Want to know what your home might be worth? Contact us for a FREE valuation!

Our team is ready to help you sell your home for the highest possible price ASAP

"Three Trees" icon indicates a listing provided courtesy of NWMLS.



