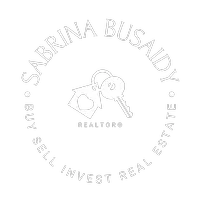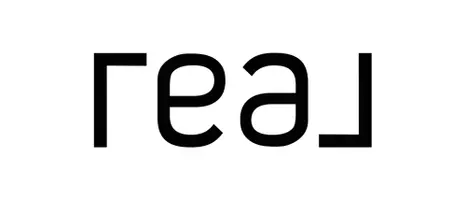Bought with Windermere Abode
For more information regarding the value of a property, please contact us for a free consultation.
Key Details
Sold Price $1,870,000
Property Type Single Family Home
Sub Type Residential
Listing Status Sold
Purchase Type For Sale
Square Footage 2,963 sqft
Price per Sqft $631
Subdivision Suncadia
MLS Listing ID 2345597
Sold Date 04/18/25
Style 12 - 2 Story
Bedrooms 4
Full Baths 2
Half Baths 1
HOA Fees $200/mo
Year Built 2021
Annual Tax Amount $10,837
Lot Size 0.420 Acres
Property Sub-Type Residential
Property Description
A stunning, custom, modern mountain home, full of warm light, special upgrades & surprises, in the coveted River Ridge at Suncadia. A short bike ride or walk to Nelson Farm & owners pool, this home offers an abundance of beautiful, comfortable living spaces including a main floor primary suite w/soaring ceilings, a secret bunk room w/ensuite & patio access, indoor/outdoor entertaining areas galore, chef's kitchen w/built-in espresso machine, marble accents, lg island & bev fridge. 4 beds, w/10' ceilings, hot tub, 3 FPs-2 outdoors!, covered & heated decks, HUGE 3-car garage w/EV charger & comes FURNISHED. A move-in ready, magical backdrop to yr round fun-summer markets, skiing, fishing & more. LIGHTLY lived in, never rented & pre-inspected.
Location
State WA
County Kittitas
Area 948 - Upper Kittitas County
Rooms
Basement Daylight
Main Level Bedrooms 1
Interior
Interior Features Bath Off Primary, Ceramic Tile, Double Pane/Storm Window, Dining Room, Fireplace, Hardwood, High Tech Cabling, Hot Tub/Spa, Sprinkler System, Triple Pane Windows, Vaulted Ceiling(s), Walk-In Closet(s), Walk-In Pantry, Wall to Wall Carpet, Water Heater, Wine/Beverage Refrigerator
Flooring Ceramic Tile, Hardwood, Carpet
Fireplaces Number 1
Fireplaces Type Gas
Fireplace true
Appliance Dishwasher(s), Dryer(s), Disposal, Microwave(s), Refrigerator(s), See Remarks, Stove(s)/Range(s), Washer(s)
Exterior
Exterior Feature Wood, Wood Products
Garage Spaces 3.0
Community Features Athletic Court, CCRs, Club House, Golf, Park, Playground, Trail(s)
Amenities Available Cable TV, Deck, Electric Car Charging, Gas Available, High Speed Internet, Hot Tub/Spa, Patio, Sprinkler System
View Y/N Yes
View Territorial
Roof Type Composition
Garage Yes
Building
Lot Description Paved
Story Two
Builder Name Cedar & Sage Homes
Sewer Sewer Connected
Water Private
Architectural Style Craftsman
New Construction No
Schools
Elementary Schools Cle Elum Roslyn Elem
Middle Schools Walter Strom Jnr
High Schools Cle Elum Roslyn High
School District Cle Elum-Roslyn
Others
Senior Community No
Acceptable Financing Cash Out, Conventional
Listing Terms Cash Out, Conventional
Read Less Info
Want to know what your home might be worth? Contact us for a FREE valuation!

Our team is ready to help you sell your home for the highest possible price ASAP

"Three Trees" icon indicates a listing provided courtesy of NWMLS.



