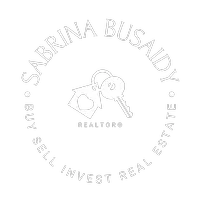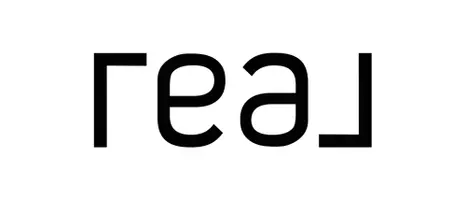Bought with Windermere Prof Partners
For more information regarding the value of a property, please contact us for a free consultation.
Key Details
Sold Price $1,200,000
Property Type Single Family Home
Sub Type Residential
Listing Status Sold
Purchase Type For Sale
Square Footage 2,484 sqft
Price per Sqft $483
Subdivision Canterwood
MLS Listing ID 2349941
Sold Date 04/21/25
Style 10 - 1 Story
Bedrooms 3
Full Baths 2
Half Baths 1
HOA Fees $167/mo
Year Built 1993
Annual Tax Amount $10,374
Lot Size 0.383 Acres
Lot Dimensions 165'x100'x165'x100'
Property Sub-Type Residential
Property Description
A home that blends COMFORT & ELEGENCE with RESORT-STYLE AMENITIES. Located in the prestigious Canterwood Golf & Country Club, this 3-bed w/office, one-level home is designed for EFFORTLESS LIVING. Sophisticated finishes throughout multiple living spaces, a bespoke kitchen, & a serene Primary Suite w/ensuite bath & walk-in closet. Bonus features: Heatpump/AC, 3-car garage w/storage, secluded backyard against greenbelt. NEW: carpet, gutters, int/ext paint, garage floor & landscaping. You don't have to go far to enjoy Canterwood's private amenities in this gated community - golf, pool, tennis, pickleball or dining at the clubhouse. And the best part? Gig Harbor's charming shops, waterfront dining, and outdoor recreation are just minutes away.
Location
State WA
County Pierce
Area 8 - Gig Harbor North
Rooms
Basement None
Main Level Bedrooms 3
Interior
Interior Features Bath Off Primary, Ceiling Fan(s), Ceramic Tile, Double Pane/Storm Window, Dining Room, Fireplace, French Doors, Hardwood, Jetted Tub, Security System, Vaulted Ceiling(s), Walk-In Closet(s), Wall to Wall Carpet, Water Heater
Flooring Ceramic Tile, Hardwood, Carpet
Fireplaces Number 1
Fireplaces Type Gas
Fireplace true
Appliance Dishwasher(s), Dryer(s), Disposal, Microwave(s), Refrigerator(s), Stove(s)/Range(s), Washer(s)
Exterior
Exterior Feature Brick, Wood
Garage Spaces 3.0
Pool Community
Community Features Athletic Court, CCRs, Club House, Gated, Golf, Playground, Trail(s)
Amenities Available Cable TV, Fenced-Partially, Gas Available, Gated Entry, High Speed Internet, Patio, Sprinkler System
View Y/N Yes
View Territorial
Roof Type Flat
Garage Yes
Building
Lot Description Paved
Story One
Sewer Sewer Connected
Water Community
Architectural Style Traditional
New Construction No
Schools
Elementary Schools Purdy Elem
Middle Schools Harbor Ridge Mid
High Schools Peninsula High
School District Peninsula
Others
Senior Community No
Acceptable Financing Cash Out, Conventional, FHA, VA Loan
Listing Terms Cash Out, Conventional, FHA, VA Loan
Read Less Info
Want to know what your home might be worth? Contact us for a FREE valuation!

Our team is ready to help you sell your home for the highest possible price ASAP

"Three Trees" icon indicates a listing provided courtesy of NWMLS.



