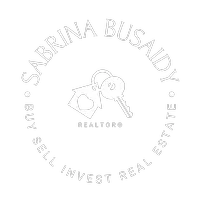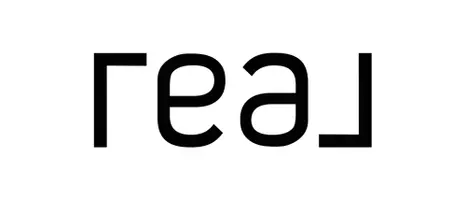Bought with Dove Realty, Inc.
For more information regarding the value of a property, please contact us for a free consultation.
Key Details
Sold Price $670,000
Property Type Single Family Home
Sub Type Residential
Listing Status Sold
Purchase Type For Sale
Square Footage 1,714 sqft
Price per Sqft $390
Subdivision Panther Lake
MLS Listing ID 2343431
Sold Date 04/22/25
Style 12 - 2 Story
Bedrooms 4
Full Baths 2
Half Baths 1
HOA Fees $41/mo
Year Built 2005
Annual Tax Amount $5,672
Lot Size 2,974 Sqft
Property Sub-Type Residential
Property Description
PRICE IMPROVEMENT! Nestled in the sought-after Panther Lake area, this turnkey 4-bed, 2.5-bath home offers a warm & inviting atmosphere! Recent updates: new carpet, new kitchen flooring, new living room & kitchen windows, new dishwasher + microwave + W&D! The beautiful hardwood floors add character to the entryway, while the open-concept main floor features a kitchen that flows seamlessly into the dining and living areas - perfect for everyday living & gatherings. Upstairs, the spacious primary suite includes an ensuite bath & walk-in closet, and the 2 additional bedrooms + 1 grand bdrm provide ample space! Enjoy a fully fenced yard, 2-car garage w/ new windows, and prime location near shopping, dining, playground/parks, and major highways!
Location
State WA
County King
Area 340 - Renton/Benson Hill
Interior
Interior Features Bath Off Primary, Double Pane/Storm Window, Dining Room, Fireplace, Hardwood, Walk-In Closet(s), Wall to Wall Carpet
Flooring Hardwood, Vinyl, Carpet
Fireplaces Number 1
Fireplaces Type Gas
Fireplace true
Appliance Dishwasher(s), Dryer(s), Disposal, Microwave(s), Refrigerator(s), Stove(s)/Range(s), Washer(s)
Exterior
Exterior Feature Stone, Wood Products
Garage Spaces 2.0
Community Features Athletic Court, CCRs, Park, Playground
Amenities Available Deck, Fenced-Fully, Gas Available, Patio
View Y/N Yes
View Mountain(s), Territorial
Roof Type Composition
Garage Yes
Building
Lot Description Corner Lot, Paved, Secluded, Sidewalk
Story Two
Builder Name DreamCraft Homes
Sewer Sewer Connected
Water Public
New Construction No
Schools
Elementary Schools Glenridge Elem
Middle Schools Meeker Jnr High
High Schools Kentridge High
School District Kent
Others
Senior Community No
Acceptable Financing Cash Out, Conventional, FHA, VA Loan
Listing Terms Cash Out, Conventional, FHA, VA Loan
Read Less Info
Want to know what your home might be worth? Contact us for a FREE valuation!

Our team is ready to help you sell your home for the highest possible price ASAP

"Three Trees" icon indicates a listing provided courtesy of NWMLS.



