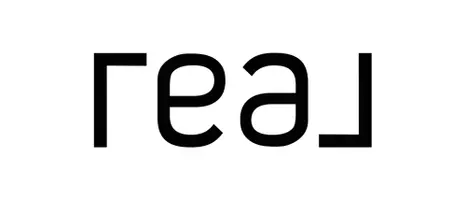Bought with Skyline Properties, Inc.
For more information regarding the value of a property, please contact us for a free consultation.
18326 SE 246th ST Covington, WA 98042
Want to know what your home might be worth? Contact us for a FREE valuation!

Our team is ready to help you sell your home for the highest possible price ASAP
Key Details
Sold Price $855,000
Property Type Single Family Home
Sub Type Single Family Residence
Listing Status Sold
Purchase Type For Sale
Square Footage 3,070 sqft
Price per Sqft $278
Subdivision Covington
MLS Listing ID 2366616
Sold Date 06/06/25
Style 12 - 2 Story
Bedrooms 4
Full Baths 2
Half Baths 1
HOA Fees $45/ann
Year Built 2003
Annual Tax Amount $7,688
Lot Size 7,572 Sqft
Property Sub-Type Single Family Residence
Property Description
Meticulously cared-for & unveiled to the market for the 1st time! This 4 bed+bonus/5th bed gem is primed for the next generation w/major upgrades: newer roof, furnace + air scrubber, A/C, chic hardwoods, stone counters, & more! Sun-drenched gathering spaces + Luxe primary suite w/vaulted ceilings, sprawling 5-piece bath & walk-in closet. Entertainer's dream w/media rm equip. included, & serene, private backyard w/established garden & expansive deck. Tucked into a peaceful tree-lined community + a short stroll from the Cov. Comm. Park (sport fields, playground, summer concerts, movies, & more!), Aquatic Center, & schools. Quick access to 18, Downtown Cov., Maple Valley, & upcoming Lakepointe! Incredible storage & parking. Pre-inspected!
Location
State WA
County King
Area 330 - Kent
Rooms
Basement None
Interior
Interior Features Bath Off Primary, Built-In Vacuum, Ceramic Tile, Double Pane/Storm Window, Dining Room, Fireplace, French Doors, High Tech Cabling, Skylight(s), Walk-In Pantry
Flooring Ceramic Tile, Hardwood, Vinyl, Carpet
Fireplaces Number 1
Fireplaces Type Gas
Fireplace true
Appliance Dishwasher(s), Disposal, Dryer(s), Microwave(s), Refrigerator(s), Stove(s)/Range(s), Washer(s)
Exterior
Exterior Feature Brick, Cement/Concrete, Wood Products
Garage Spaces 3.0
Community Features Athletic Court, CCRs, Playground, Trail(s)
Amenities Available Cable TV, Deck, Fenced-Fully, Gas Available, High Speed Internet, Patio, Sprinkler System
View Y/N Yes
View Territorial
Roof Type Composition
Garage Yes
Building
Lot Description Curbs, Paved, Sidewalk
Story Two
Sewer Sewer Connected
Water Public
New Construction No
Schools
Elementary Schools Crestwood Elem
Middle Schools Mattson Middle
High Schools Kentwood High
School District Kent
Others
Senior Community No
Acceptable Financing Cash Out, Conventional, FHA, VA Loan
Listing Terms Cash Out, Conventional, FHA, VA Loan
Read Less

"Three Trees" icon indicates a listing provided courtesy of NWMLS.



