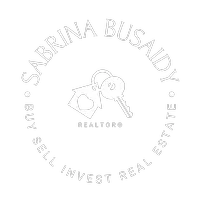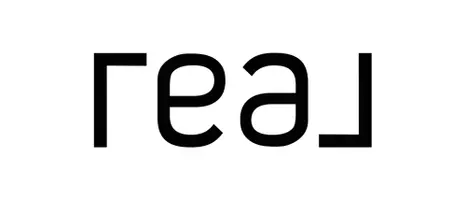Bought with Keller Williams Western Realty
For more information regarding the value of a property, please contact us for a free consultation.
19639 Snowden Lane Mount Vernon, WA 98274
Want to know what your home might be worth? Contact us for a FREE valuation!

Our team is ready to help you sell your home for the highest possible price ASAP
Key Details
Sold Price $1,400,000
Property Type Single Family Home
Sub Type Single Family Residence
Listing Status Sold
Purchase Type For Sale
Square Footage 4,444 sqft
Price per Sqft $315
Subdivision Conway
MLS Listing ID 2301962
Sold Date 06/06/25
Style 11 - 1 1/2 Story
Bedrooms 4
Full Baths 3
HOA Fees $41/ann
Year Built 2007
Annual Tax Amount $11,674
Lot Size 10.000 Acres
Property Sub-Type Single Family Residence
Property Description
With breathtaking views of the coast, islands, and snowcapped mountains, this property offers a serene escape. Just 4 minutes from the highway in the quaint Conway area of Mount Vernon, set on 10 acres at the end of a private road. The great room features a two-story wall of windows, perfect for entertaining and enjoying sunsets over the Puget Sound. The spacious master suite includes a sitting area, ensuite bath with soaking tub and walk-in shower, and two large closets. The expansive kitchen boasts high-end appliances and a 10-foot walk-in pantry. Newly installed central vacuum system, Two laundry rooms, trails on acreage. The 800 sq ft. Bonus space above garage - additional living space or a separate living space with private entrance.
Location
State WA
County Skagit
Area 835 - Mount Vernon
Rooms
Basement None
Main Level Bedrooms 1
Interior
Interior Features Bath Off Primary, Concrete, Dining Room, French Doors, Jetted Tub, Walk-In Pantry
Flooring Concrete, Engineered Hardwood, Carpet
Fireplace false
Appliance Dishwasher(s), Disposal, Dryer(s), Microwave(s), Refrigerator(s), Stove(s)/Range(s), Washer(s)
Exterior
Exterior Feature Cement Planked, Stone, Stucco
Garage Spaces 3.0
Community Features Trail(s)
Amenities Available Barn, Deck, Fenced-Partially, Outbuildings
View Y/N Yes
View Bay, Mountain(s), Ocean, Sound
Roof Type Composition
Garage Yes
Building
Lot Description Dead End Street
Sewer Septic Tank
Water Individual Well, Private
New Construction No
Schools
Elementary Schools Buyer To Verify
Middle Schools Buyer To Verify
High Schools Buyer To Verify
School District Conway
Others
Senior Community No
Acceptable Financing Cash Out, Conventional, VA Loan
Listing Terms Cash Out, Conventional, VA Loan
Read Less

"Three Trees" icon indicates a listing provided courtesy of NWMLS.



